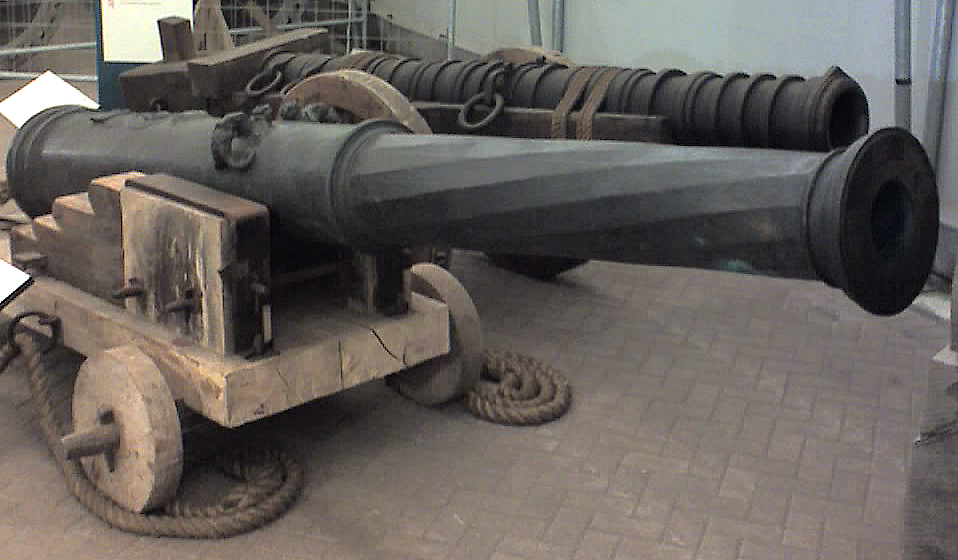Camber Castle: Combre Castle: Chambre Castle: Camber-before-Rye: Winchelsea Castle.

Kevill Point, Rye, East Sussex. OSGB – TQ 92186 18457. English Heritage. Grade I Listed Building. A castle stands, enduring flaws, Gusts, tempests, storms, and time’s devouring jaws: In twice twelve hours, ‘tis twice embraced round In th’arms of Neptune, seeming to...
You are unauthorized to view this page. For full access please login or register in the LOGIN page on the main menu.
Thank you :)